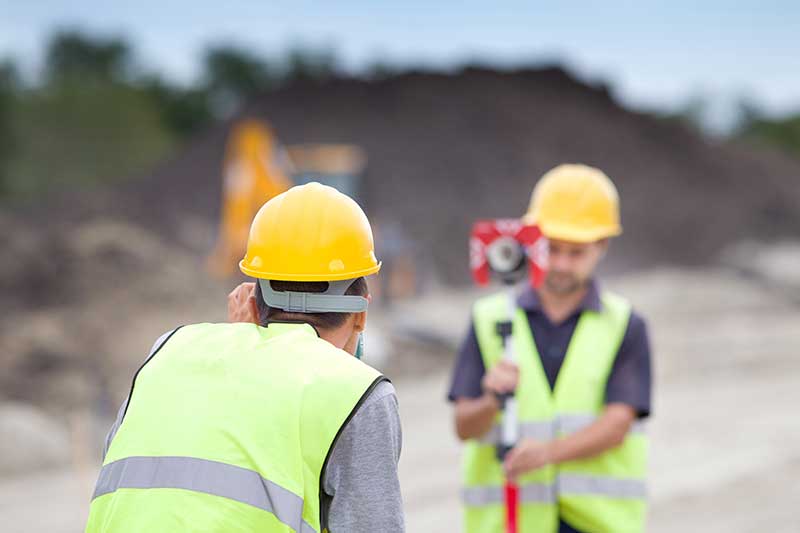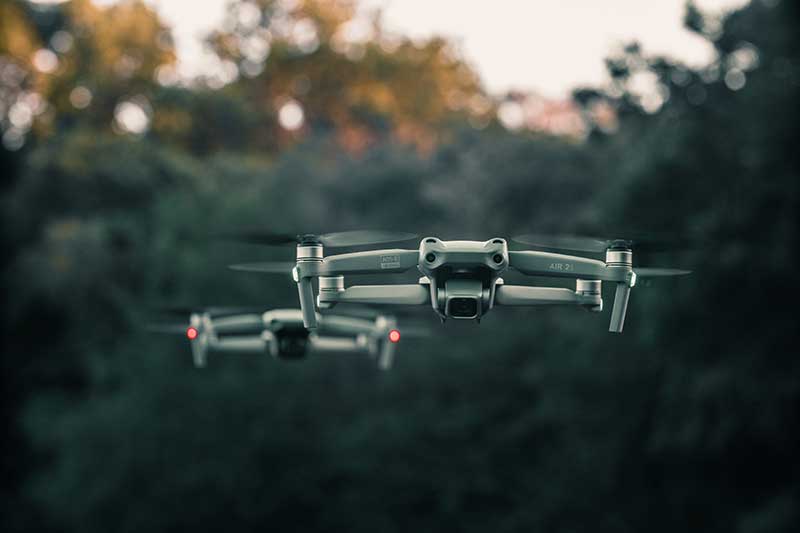Geospatial surveying
Innovative surveying solutions redefining precision
Discover our comprehensive suite of surveying services for efficiency, reliability and accuracy.
Surveying
Qualified surveyor experts
Land development & property Services
Underground service locating
Civil site surveys
Infrastructure services
3D laser scanning
Our surveying services
Our holistic surveying experience includes a large range of services, such as comprehensive field surveying, office data manipulation, expert technical support and training, precise plan drafting and interpretation, and state-of-the-art drone surveys.
Our tailored solutions are crafted to optimise accuracy and streamline operations across every stage of your project.

Field surveying
If you need a site surveyor, we can come and help you get your level checks, set outs done and all your markings and linework sorted.
Office data manipulation
Do you need digital twinning done, modelling work, scanning or data manipulation work done? HLR Geospatial can do all of the above and more.
Drone surveys
Fly and process imagery creating DTM’s, project progress reports or maintenance assessments reports for those hard to access locations.
Plan drafting and interpretation
Our drafting and interpretation services ensure your project plans and documentation are precise, compliant, and facilitate smooth project execution.
Technical support & training
We can offer site support & training as well as remote training and technical support across a field of surveying needs.
Lidar scanning
Experience the next generation of precision with our cutting-edge LIDAR, Light Detection and Ranging scanning technology, enabling you to capture details and generate high-resolution 3D models for a diverse range of applications, from comprehensive mapping to advanced environmental analysis.
Digital twinning
In a world where Digital models are more valuable than ever before. Our Mobile Lidar Scanners make creating digital twins easier than ever before.
3D modelling
Do you have a project or site that is due to undergo works or an event in the future. HLR Geospatial can 3D Scan the area for you to manipulate and model your site.
Project status scanning
We can scan your construction site and cross reference your project with engineering drawings to determine live status of the project and provide reports daily.
Aerial survey with UAV & drone surveys
Our UAV & drone surveys redefine surveying possibilities
Utilising cutting-edge Unmanned Aerial Vehicles (UAVs), telescopic masts, and advanced aircraft, we access and survey challenging areas. From historic structures to expansive landscapes, our aerial services deliver photography, photogrammetry, video, and more.

Why are ‘As Built’ surveys vital?
When a building project ends, we must note down how it turned out. Here’s why ‘as built’ surveys or measured building surveys are so important:
Real-world picture
Not everything goes to plan. Despite the best intentions, changes can and do happen. An ‘as built’ survey paints the real picture, showing how the building actually stands, not just how it was meant to be.
Spotting changes
Did the builders move a wall a bit? Is a window slightly bigger? These surveys find such differences. They highlight where the completed project varies from the original design.
Legal and regulatory
Sometimes, local councils or bodies need to know exact details after construction. ‘As built’ surveys give them this data, helping meet any legal or regulation needs.
Future work
Planning to expand or modify later? The ‘as built’ survey is your roadmap. It offers a precise starting point for any future work or changes.
Peace of mind
There’s comfort in clarity. Knowing the exact state of a building, with all its quirks and deviations, lets owners and stakeholders rest easy.
In essence, these surveys lock in the final state of a project. They offer a clear, accurate look at a building once the dust settles.
Key components of a measured building survey
HLR Geospatial helps with the details of your structures through our comprehensive measured building survey. Our detailed approach encompasses in-depth floor plans, precise cross sections, and accurate elevations, ensuring a comprehensive understanding of your building’s dimensions and intricacies.

Floor plans
This is a bird’s-eye view of the building, showcasing the arrangement of rooms, corridors, and any integral parts of the structure. It provides both a layout and the specific dimensions of each section.

Cross-sections
Offering a vertical cutaway view, cross-sections detail the relationship between different parts of the building. They can highlight aspects like floor thickness, ceiling heights, and insulation layers.

Elevations
These are flat representations of the building’s facades. Whether it’s the front, rear, or sides, elevations depict the external features and finishes of a building, from windows and doors to decorative elements.
Detailed features beyond the larger structural components, a measured building survey dives into the intricacies. This can include capturing the specifics of architectural elements like staircases, window styles, or unique mouldings.
Purpose and Application
The purpose of a measured building survey extends beyond just a mere representation. It aids in:
Before making any changes to a structure, it’s crucial to understand its current state. The survey provides architects and builders with a precise blueprint to work from.
For prospective buyers or estate agents, having a detailed survey offers clarity about the property’s dimensions and unique features.
For historical or listed buildings, having a comprehensive survey ensures there’s a record of the building’s original state, useful for conservation efforts.
The Process
1
Consultation
Before we commence any measured building survey, it’s crucial to understand your unique needs and the specific challenges of the site in question. This initial consultation allows us to gather insights into what you’re aiming to achieve, any concerns you might have, and the characteristics of the building or site. It’s an opportunity for open dialogue, ensuring our services align perfectly with your expectations.
2
Site visit
Equipped with state-of-the-art equipment and a wealth of experience, our team will then conduct a thorough visit to the site. This isn’t just about measurements; it’s about understanding the environment, the context, and any potential challenges that might arise during the survey. Every corner, every nook, and every cranny are inspected to ensure comprehensive data collection.
3
Data Processing
After collecting raw data from the site measured building survey, it’s time to turn this into actionable insights. Using cutting-edge software tools, we meticulously process the data, ensuring every measurement is accurate, and every detail is captured. This phase ensures the information is presented in a format that’s easy to understand and is tailored to your specific needs.
4
Delivery
Once the data is processed and reviewed for quality, we prepare the final deliverables. This could include detailed drawings, comprehensive floor plans, elevations, cross-sections, or any specific document you require. Our goal is to provide you with clear, concise, and accurate representations of the site, ensuring you have everything you need for your next steps, whether that’s construction, renovation, or record-keeping.
